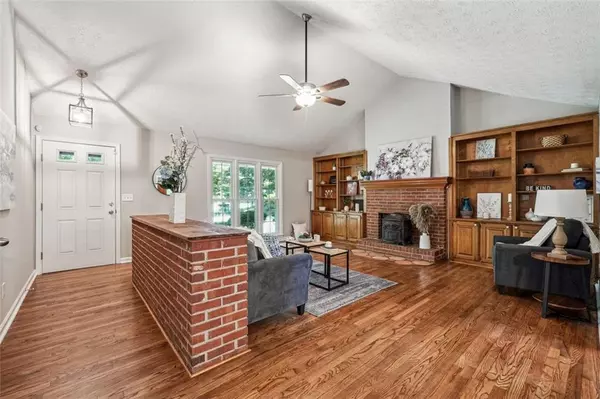For more information regarding the value of a property, please contact us for a free consultation.
1583 FIELDGREEN TRCE Stone Mountain, GA 30088
Want to know what your home might be worth? Contact us for a FREE valuation!

Our team is ready to help you sell your home for the highest possible price ASAP
Key Details
Sold Price $299,900
Property Type Single Family Home
Sub Type Single Family Residence
Listing Status Sold
Purchase Type For Sale
Square Footage 1,745 sqft
Price per Sqft $171
Subdivision Hidden Hills
MLS Listing ID 7470845
Sold Date 11/21/24
Style Ranch
Bedrooms 3
Full Baths 2
Construction Status Updated/Remodeled
HOA Fees $200
HOA Y/N Yes
Originating Board First Multiple Listing Service
Year Built 1987
Annual Tax Amount $2,130
Tax Year 2023
Lot Size 0.300 Acres
Acres 0.3
Property Description
**Just Listed: Charming Ranch Home in Stone Mountain, GA!**
Welcome to your dream home! This delightful ranch-style residence combines comfort and style in a perfect location. Featuring a stunning brick front, this property boasts a spacious 2-car garage and an open concept floor plan that invites natural light throughout.
Step into the cozy family room, complete with a lovely fireplace and built-in cabinets, creating an ideal space for relaxation and entertainment. The newly updated floors and freshly painted walls offer a modern touch, while the vaulted ceilings enhance the feeling of openness.
Enjoy your morning coffee or weekend BBQs in the private, fenced backyard—perfect for outdoor gatherings or simply unwinding after a long day. With several updates and much more, this home is ready for you to make it your own!
Don't miss your chance to own this gem in Stone Mountain—schedule a showing today!
Location
State GA
County Dekalb
Lake Name None
Rooms
Bedroom Description Master on Main
Other Rooms None
Basement Crawl Space
Main Level Bedrooms 3
Dining Room Separate Dining Room, Open Concept
Interior
Interior Features Vaulted Ceiling(s)
Heating Central
Cooling Ceiling Fan(s), Central Air
Flooring Luxury Vinyl, Ceramic Tile, Carpet
Fireplaces Number 1
Fireplaces Type Family Room
Window Features None
Appliance Dishwasher, Electric Oven, Microwave
Laundry Other
Exterior
Exterior Feature Private Yard
Parking Features Driveway, Garage
Garage Spaces 2.0
Fence Back Yard, Fenced
Pool None
Community Features None
Utilities Available Cable Available, Electricity Available, Natural Gas Available, Phone Available, Water Available
Waterfront Description None
View Other
Roof Type Shingle
Street Surface Paved
Accessibility None
Handicap Access None
Porch Deck, Front Porch
Total Parking Spaces 2
Private Pool false
Building
Lot Description Level, Private
Story One
Foundation See Remarks
Sewer Septic Tank
Water Public
Architectural Style Ranch
Level or Stories One
Structure Type Brick Front,Cement Siding
New Construction No
Construction Status Updated/Remodeled
Schools
Elementary Schools Woodridge
Middle Schools Miller Grove
High Schools Miller Grove
Others
Senior Community no
Restrictions false
Tax ID 16 029 10 053
Acceptable Financing 1031 Exchange, Cash, Conventional
Listing Terms 1031 Exchange, Cash, Conventional
Special Listing Condition None
Read Less

Bought with EXP Realty, LLC.
GET MORE INFORMATION




