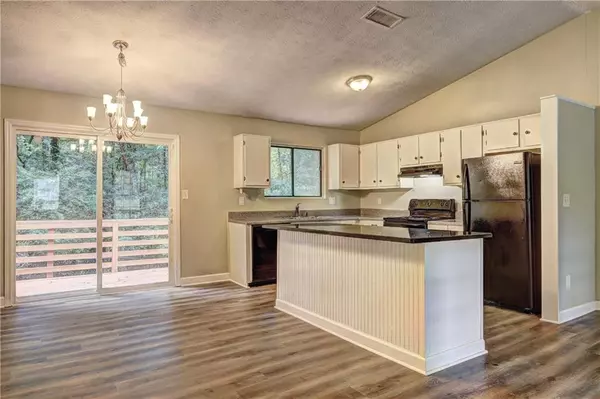For more information regarding the value of a property, please contact us for a free consultation.
668 Fairforest CT Stone Mountain, GA 30088
Want to know what your home might be worth? Contact us for a FREE valuation!

Our team is ready to help you sell your home for the highest possible price ASAP
Key Details
Sold Price $250,000
Property Type Single Family Home
Sub Type Single Family Residence
Listing Status Sold
Purchase Type For Sale
Square Footage 1,516 sqft
Price per Sqft $164
Subdivision Na
MLS Listing ID 7446130
Sold Date 10/25/24
Style Traditional
Bedrooms 3
Full Baths 2
Construction Status Resale
HOA Y/N No
Originating Board First Multiple Listing Service
Year Built 1983
Annual Tax Amount $4,380
Tax Year 2023
Lot Size 0.600 Acres
Acres 0.6
Property Description
Nestled in a peaceful cul-de-sac within an established neighborhood, this move-in ready 3-bedroom, 2-bathroom home has been recently refreshed with a New Roof and new flooring throughout. The home features a spacious split-level floor plan, high ceilings and contemporary horizontal stair railings. The modern kitchen is highlighted with an island, new dishwasher, new stove, and ample cabinet storage. The inviting family room features a stone fireplace and convenient access to both the laundry room and the attached garage. The primary bedroom is complete with a private ensuite bath that includes an updated vanity. Outside, the spacious back deck is ideal for entertaining or relaxing in the fresh air. Convenient to I-285, shopping and Stone Mountain Park.
Location
State GA
County Dekalb
Lake Name None
Rooms
Bedroom Description None
Other Rooms None
Basement None
Dining Room None
Interior
Interior Features High Ceilings 10 ft Main
Heating Central, Heat Pump
Cooling Ceiling Fan(s), Central Air
Flooring Carpet
Fireplaces Number 1
Fireplaces Type Factory Built, Family Room
Window Features None
Appliance Dishwasher, Electric Range, Refrigerator
Laundry Mud Room
Exterior
Exterior Feature None
Parking Features Attached, Garage, Garage Faces Front
Garage Spaces 2.0
Fence None
Pool None
Community Features None
Utilities Available Electricity Available
Waterfront Description None
View City
Roof Type Composition
Street Surface Asphalt
Accessibility None
Handicap Access None
Porch Deck, Front Porch
Private Pool false
Building
Lot Description Back Yard, Cul-De-Sac, Sloped
Story Multi/Split
Foundation Slab
Sewer Public Sewer
Water Public
Architectural Style Traditional
Level or Stories Multi/Split
Structure Type Other
New Construction No
Construction Status Resale
Schools
Elementary Schools Eldridge L. Miller
Middle Schools Redan
High Schools Redan
Others
Senior Community no
Restrictions false
Tax ID 16 001 04 050
Special Listing Condition None
Read Less

Bought with Chapman Hall Professionals
GET MORE INFORMATION




