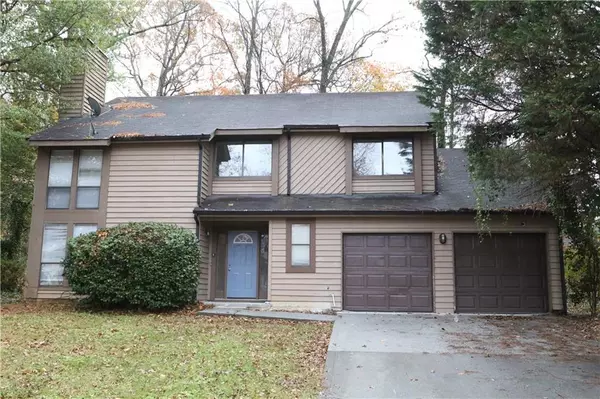For more information regarding the value of a property, please contact us for a free consultation.
1628 Links Overlook Stone Mountain, GA 30088
Want to know what your home might be worth? Contact us for a FREE valuation!

Our team is ready to help you sell your home for the highest possible price ASAP
Key Details
Sold Price $21,000
Property Type Single Family Home
Sub Type Single Family Residence
Listing Status Sold
Purchase Type For Sale
Square Footage 2,184 sqft
Price per Sqft $9
Subdivision Hidden Hills
MLS Listing ID 7409591
Sold Date 09/25/24
Style Traditional
Bedrooms 3
Full Baths 2
Half Baths 1
Construction Status Resale
HOA Y/N No
Originating Board First Multiple Listing Service
Year Built 1986
Annual Tax Amount $4,971
Tax Year 2023
Lot Size 0.300 Acres
Acres 0.3
Property Description
DEAL ALERT! Exceptional home at a GREAT price in coveted Hidden Hills Subdivision! Nestled in a cul-de-sac, this spacious property offers privacy and comfort. The newly installed roof enhances both curb appeal and durability.
Inside, the family room impresses with vaulted ceilings and a cozy fireplace. Enjoy formal dinners in the dedicated dining room or casual meals in the eat-in kitchen, featuring new cabinetry. The adjacent den boasts a second fireplace for added warmth.
Bask in natural light in the cheerful sunroom off the kitchen! Retreat to the master bedroom, complete with a private bath and versatile loft area.
With its generous layout and recent improvements, 1628 Links Overlook is ideal for family living and entertaining. Don't miss this gem in Stone Mountain's Hidden Hills!
Location
State GA
County Dekalb
Lake Name None
Rooms
Bedroom Description Other
Other Rooms Other
Basement None
Dining Room Other
Interior
Interior Features High Ceilings 9 ft Main
Heating Central, Other
Cooling Central Air, Other
Flooring Carpet, Ceramic Tile, Hardwood
Fireplaces Number 2
Fireplaces Type Family Room
Window Features None
Appliance Dishwasher, Refrigerator
Laundry Other
Exterior
Exterior Feature Other
Parking Features Garage
Garage Spaces 2.0
Fence None
Pool None
Community Features None
Utilities Available Electricity Available, Natural Gas Available, Sewer Available, Water Available
Waterfront Description None
View Other
Roof Type Other
Street Surface Other
Accessibility None
Handicap Access None
Porch None
Private Pool false
Building
Lot Description Other
Story Two
Foundation None
Sewer Public Sewer
Water Public
Architectural Style Traditional
Level or Stories Two
Structure Type Other
New Construction No
Construction Status Resale
Schools
Elementary Schools Woodridge
Middle Schools Miller Grove
High Schools Miller Grove
Others
Senior Community no
Restrictions false
Tax ID 16 005 06 006
Special Listing Condition None
Read Less

Bought with EXP Realty, LLC.
GET MORE INFORMATION




