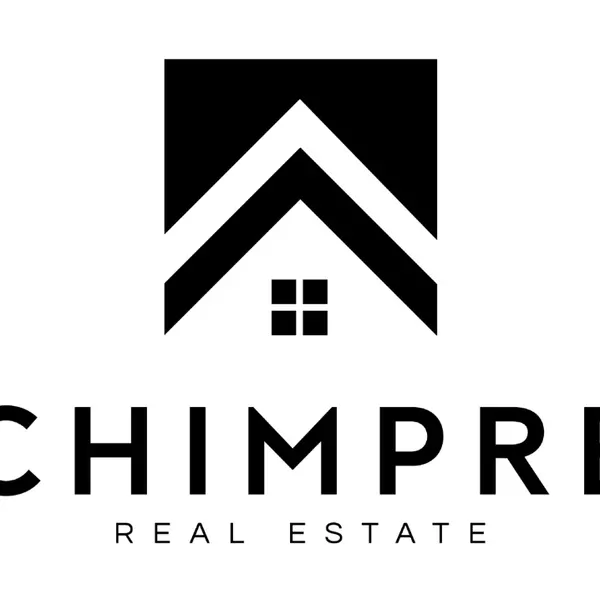For more information regarding the value of a property, please contact us for a free consultation.
235 Crestworth CT Powder Springs, GA 30127
Want to know what your home might be worth? Contact us for a FREE valuation!

Our team is ready to help you sell your home for the highest possible price ASAP
Key Details
Sold Price $360,000
Property Type Single Family Home
Sub Type Single Family Residence
Listing Status Sold
Purchase Type For Sale
Square Footage 2,485 sqft
Price per Sqft $144
Subdivision The Meadows At Northcrest
MLS Listing ID 7394011
Sold Date 06/25/24
Style Traditional
Bedrooms 4
Full Baths 2
Half Baths 1
Construction Status Resale
HOA Fees $450
HOA Y/N Yes
Originating Board First Multiple Listing Service
Year Built 1997
Annual Tax Amount $3,237
Tax Year 2023
Lot Size 0.850 Acres
Acres 0.85
Property Description
3591 OF SQUARE FOOTAGE! THIS IS A MUST SEE IN BEAUTIFUL MEADOWS AT NORTHCREST SUBDIVISION.
While entering the foyer ,the home flows left adjacent to the newly furbished stair case. Passing through the greeting room brings you directly into the dining room which is behind your kitchen. The kitchen has all new appliances with white country cabinets and solid surface countertops. This area gives you a great view to the fireplace in the family room and easy access to the deck for those weekend BBQs!
As you head up the beautiful staircase your primary bedroom is to your right where you'll find an access wall waiting for your touch and a spacious bathroom with walk-in closet. On the other end of the hallway you will find 3 spacious bed rooms and a full bath to host those rooms. Before you go downstairs look back as to know where your new washer and dryer room is located
Head on down to your full unfinished basement that is bathroom stubbed, partially framed and the potential for a workshop room, theater room, bedroom, and a kitchen! While down there notice all the space in the back-yard that is already fenced and ready for your gardening touches.
If you saw what I saw and feel good about the beautiful opportunities of this home then call and set up your appointment today!
Location
State GA
County Paulding
Lake Name None
Rooms
Bedroom Description Oversized Master,Split Bedroom Plan
Other Rooms Kennel/Dog Run, Shed(s)
Basement Bath/Stubbed, Daylight, Exterior Entry, Full, Interior Entry, Unfinished
Dining Room Great Room, Open Concept
Interior
Interior Features Entrance Foyer, High Ceilings 9 ft Upper, High Ceilings 10 ft Lower, High Ceilings 10 ft Main
Heating Central, Heat Pump, Natural Gas
Cooling Ceiling Fan(s), Central Air
Flooring Sustainable
Fireplaces Number 1
Fireplaces Type Factory Built, Family Room
Window Features Insulated Windows
Appliance Dishwasher, Disposal, Gas Oven
Laundry None
Exterior
Exterior Feature Private Yard, Rear Stairs
Garage Driveway, Garage, Garage Faces Front, Kitchen Level, Level Driveway
Garage Spaces 2.0
Fence Back Yard, Fenced, Wood
Pool None
Community Features Fishing, Homeowners Assoc, Near Schools, Near Shopping, Street Lights, Tennis Court(s)
Utilities Available None
Waterfront Description None
View Rural
Roof Type Shingle
Street Surface Asphalt,Paved
Accessibility None
Handicap Access None
Porch Deck
Private Pool false
Building
Lot Description Back Yard, Cul-De-Sac, Front Yard, Landscaped, Private, Wooded
Story Two
Foundation None
Sewer Septic Tank
Water Public
Architectural Style Traditional
Level or Stories Two
Structure Type Brick Front,Vinyl Siding
New Construction No
Construction Status Resale
Schools
Elementary Schools Bessie L. Baggett
Middle Schools J.A. Dobbins
High Schools Hiram
Others
HOA Fee Include Swim,Tennis
Senior Community no
Restrictions false
Tax ID 035598
Special Listing Condition None
Read Less

Bought with Keller Wms Re Atl Midtown
GET MORE INFORMATION




