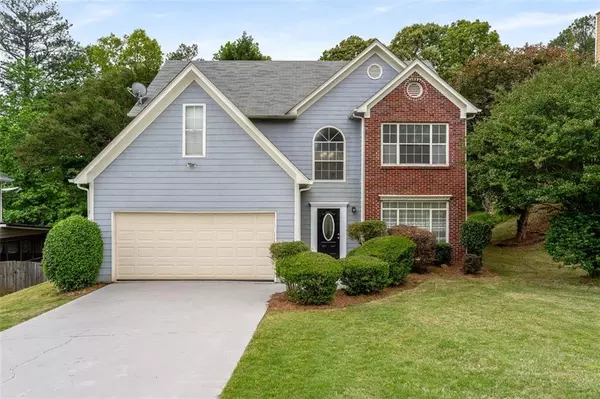For more information regarding the value of a property, please contact us for a free consultation.
4009 River Mist CT Lithonia, GA 30038
Want to know what your home might be worth? Contact us for a FREE valuation!

Our team is ready to help you sell your home for the highest possible price ASAP
Key Details
Sold Price $301,000
Property Type Single Family Home
Sub Type Single Family Residence
Listing Status Sold
Purchase Type For Sale
Square Footage 2,122 sqft
Price per Sqft $141
Subdivision Rivermist
MLS Listing ID 7379901
Sold Date 06/04/24
Style Traditional
Bedrooms 3
Full Baths 2
Half Baths 1
Construction Status Resale
HOA Y/N No
Originating Board First Multiple Listing Service
Year Built 1994
Annual Tax Amount $4,682
Tax Year 2023
Lot Size 0.400 Acres
Acres 0.4
Property Description
Welcome Home! You will discover a bright and open interior upon entering as you are greeted with 20 foot ceilings in your foyer and formal living room. The kitchen has open views to the living room and a full separate dining room sits just off the kitchen. In the kitchen you will find a new oven/range combo and microwave. Upstairs you will find a spacious primary bedroom featuring an extra sitting area, dual vanities, separate shower and tub, and a large sprawling closet. Upstairs is also complimented with two additional guest bedrooms and a bathroom. A large back yard perfect for summer time gatherings or children playing, this home is perfect for your family.
Location
State GA
County Dekalb
Lake Name None
Rooms
Bedroom Description Oversized Master
Other Rooms None
Basement None
Dining Room Separate Dining Room
Interior
Interior Features Entrance Foyer 2 Story, Walk-In Closet(s)
Heating Forced Air
Cooling Central Air
Flooring Wood, Carpet, Laminate
Fireplaces Number 1
Fireplaces Type Family Room
Window Features None
Appliance Dishwasher, Dryer, Electric Water Heater, Refrigerator, Gas Range, Gas Oven, Disposal, Washer, Microwave
Laundry In Hall
Exterior
Exterior Feature Other
Garage Attached, Garage Door Opener, Garage, Garage Faces Front
Garage Spaces 2.0
Fence Fenced, Privacy
Pool None
Community Features Sidewalks, Street Lights
Utilities Available Cable Available, Electricity Available, Natural Gas Available, Phone Available, Sewer Available, Water Available
Waterfront Description None
View Other
Roof Type Composition
Street Surface Asphalt
Accessibility None
Handicap Access None
Porch Patio, Rear Porch
Total Parking Spaces 2
Private Pool false
Building
Lot Description Private
Story Two
Foundation Slab
Sewer Public Sewer
Water Public
Architectural Style Traditional
Level or Stories Two
Structure Type Brick,Cement Siding
New Construction No
Construction Status Resale
Schools
Elementary Schools Browns Mill
Middle Schools Salem
High Schools Martin Luther King Jr
Others
Senior Community no
Restrictions false
Tax ID 15 032 06 046
Ownership Fee Simple
Acceptable Financing Cash, Conventional, FHA, VA Loan
Listing Terms Cash, Conventional, FHA, VA Loan
Special Listing Condition None
Read Less

Bought with Berkshire Hathaway HomeServices Georgia Properties
GET MORE INFORMATION




