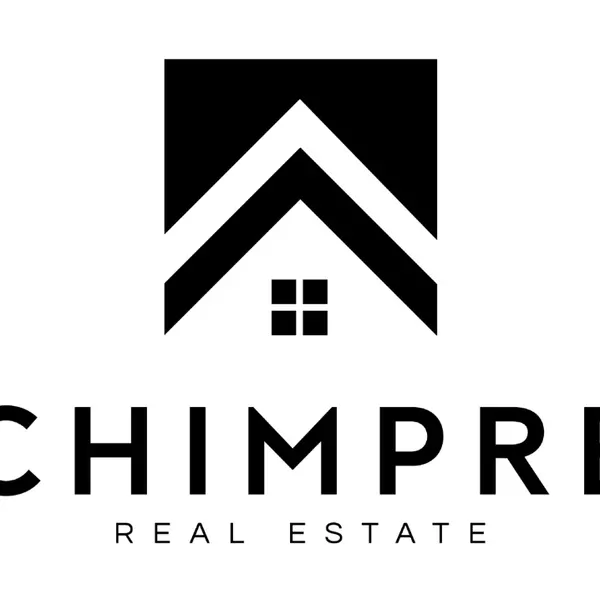For more information regarding the value of a property, please contact us for a free consultation.
3157 Delhi DR Powder Springs, GA 30127
Want to know what your home might be worth? Contact us for a FREE valuation!

Our team is ready to help you sell your home for the highest possible price ASAP
Key Details
Sold Price $240,000
Property Type Single Family Home
Sub Type Single Family Residence
Listing Status Sold
Purchase Type For Sale
Square Footage 1,626 sqft
Price per Sqft $147
Subdivision Lancer
MLS Listing ID 7239798
Sold Date 07/31/23
Style Garden (1 Level), Ranch
Bedrooms 3
Full Baths 1
Half Baths 1
Construction Status Resale
HOA Y/N No
Originating Board First Multiple Listing Service
Year Built 1981
Annual Tax Amount $409
Tax Year 2022
Lot Size 9,291 Sqft
Acres 0.2133
Property Description
Welcome to this charming 3-bedroom, 1.5-bathroom stepless ranch home nestled on a generous 0.213-acre, corner lot. With its beautifully maintained lawn, fenced yard, and an array of desirable features, this property presents an excellent opportunity for those seeking a cozy haven with room for personalization. Upon entering, you'll be greeted by an open concept living room with view to the dining and kitchen. The separate den has a striking, stone fireplace, creating a warm and inviting ambiance perfect for relaxation or entertaining guests. The spacious bedrooms offer ample space for comfort and privacy, catering to both family living and individual needs. Adjacent to the den, you'll find a versatile flex/utility room, which can be customized to suit your specific requirements. Whether you envision it as a home office, craftroom, playroom, or additional storage space, the possibilities are endless. This additional room adds value and flexibility to the layout, enhancing the overall functionality of the home. While the property could benefit from a little tender loving care and cosmetic updates, the newer windows help with energy efficiency. This house presents a fantastic opportunity for those who are budget minded with a vision to create their dream home. Whether you're a seasoned DIY enthusiast or looking to embark on a new and rewarding renovation project, this property is for you. Beyond the interior, the exterior of the home is equally enticing. The meticulously maintained lawn showcases the pride of ownership, creating a serene backdrop for outdoor activities and gardening enthusiasts. The fenced yard ensures privacy and security, providing a safe space for children and pets to play freely. Conveniently located within easy reach of local schools, shopping centers, dining establishments, parks, and a water park, this property offers the perfect balance of peaceful suburban living and urban conveniences. Don't miss the opportunity to transform this gem into your dream home. Embrace the potential and make this 3-bedroom, 1.5-bathroom stepless ranch your own slice of paradise. Schedule a showing today and envision the possibilities that await you! CASH or CONVENTIONAL only. Home is sold AS IS. Home was previously PET FRIENDLY.
Location
State GA
County Cobb
Lake Name None
Rooms
Bedroom Description Master on Main
Other Rooms None
Basement None
Main Level Bedrooms 3
Dining Room None
Interior
Interior Features Other
Heating Electric
Cooling Central Air
Flooring Carpet, Laminate
Fireplaces Number 1
Fireplaces Type Family Room, Gas Log
Window Features Insulated Windows
Appliance Dishwasher, Electric Range, Electric Water Heater
Laundry Laundry Room, Main Level
Exterior
Exterior Feature Rain Gutters
Garage Driveway
Fence Chain Link
Pool None
Community Features Dog Park, Near Schools, Near Shopping, Near Trails/Greenway, Park, Other
Utilities Available Cable Available, Electricity Available, Sewer Available, Water Available
Waterfront Description None
View Other
Roof Type Shingle
Street Surface Asphalt
Accessibility Accessible Bedroom, Central Living Area, Common Area
Handicap Access Accessible Bedroom, Central Living Area, Common Area
Porch Patio
Total Parking Spaces 3
Private Pool false
Building
Lot Description Back Yard, Corner Lot, Level
Story One
Foundation Slab
Sewer Public Sewer
Water Public
Architectural Style Garden (1 Level), Ranch
Level or Stories One
Structure Type Aluminum Siding
New Construction No
Construction Status Resale
Schools
Elementary Schools Compton
Middle Schools Tapp
High Schools Mceachern
Others
Senior Community no
Restrictions false
Tax ID 19072200330
Special Listing Condition None
Read Less

Bought with Atlanta Communities
GET MORE INFORMATION




