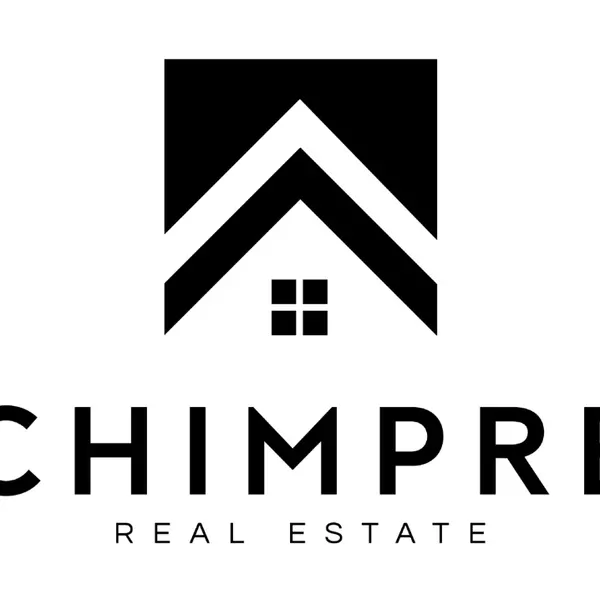For more information regarding the value of a property, please contact us for a free consultation.
48 Crestview CT Powder Springs, GA 30127
Want to know what your home might be worth? Contact us for a FREE valuation!

Our team is ready to help you sell your home for the highest possible price ASAP
Key Details
Sold Price $225,000
Property Type Single Family Home
Sub Type Single Family Residence
Listing Status Sold
Purchase Type For Sale
Square Footage 2,397 sqft
Price per Sqft $93
Subdivision The Meadows At Northcrest
MLS Listing ID 6840896
Sold Date 03/23/21
Style Traditional
Bedrooms 4
Full Baths 2
Half Baths 1
Construction Status Fixer
HOA Fees $375
HOA Y/N Yes
Originating Board FMLS API
Year Built 1998
Annual Tax Amount $2,431
Tax Year 2020
Lot Size 2.200 Acres
Acres 2.2
Property Description
Handyman special! Bring your ideas + paintbrush and create the home of your dreams. Open concept light filled kitchen w/ eat in breakfast area w/access to large patio overlooking the private backyard. The formal dining room, cozy living room w/fireplace, soaking tub in spacious master suite and full unfinished basement make this the one! After your custom renovations you will enjoy an amazing 2+ acre home in this sought after family friendly swim & tennis community that is a short walk to Taylor Farm Park with its beautiful lake, walking trails, sports fields and more. This home is being priced to sell in the Sold As Is condition.
Location
State GA
County Paulding
Area 191 - Paulding County
Lake Name None
Rooms
Bedroom Description Split Bedroom Plan
Other Rooms None
Basement Bath/Stubbed, Exterior Entry, Full, Interior Entry, Unfinished
Dining Room Separate Dining Room, Open Concept
Interior
Interior Features Double Vanity, Walk-In Closet(s)
Heating Forced Air
Cooling Central Air
Flooring Carpet, Vinyl
Fireplaces Number 1
Fireplaces Type Factory Built, Living Room
Window Features None
Appliance Dishwasher, Dryer, Refrigerator, Gas Range, Gas Oven, Microwave, Washer
Laundry Upper Level
Exterior
Exterior Feature Other
Garage Attached, Driveway, Garage, Garage Faces Front, Kitchen Level
Garage Spaces 2.0
Fence None
Pool None
Community Features Homeowners Assoc, Playground, Pool, Tennis Court(s), Near Schools, Near Shopping
Utilities Available Electricity Available, Natural Gas Available
Waterfront Description None
View Other
Roof Type Composition
Street Surface None
Accessibility None
Handicap Access None
Porch Covered, Deck, Front Porch
Total Parking Spaces 2
Building
Lot Description Back Yard, Cul-De-Sac, Wooded, Front Yard
Story Two
Sewer Septic Tank
Water Public
Architectural Style Traditional
Level or Stories Two
Structure Type Vinyl Siding
New Construction No
Construction Status Fixer
Schools
Elementary Schools Bessie L. Baggett
Middle Schools J.A. Dobbins
High Schools Hiram
Others
HOA Fee Include Swim/Tennis
Senior Community no
Restrictions false
Tax ID 039058
Special Listing Condition None
Read Less

Bought with Realty Professionals, Inc.
GET MORE INFORMATION




