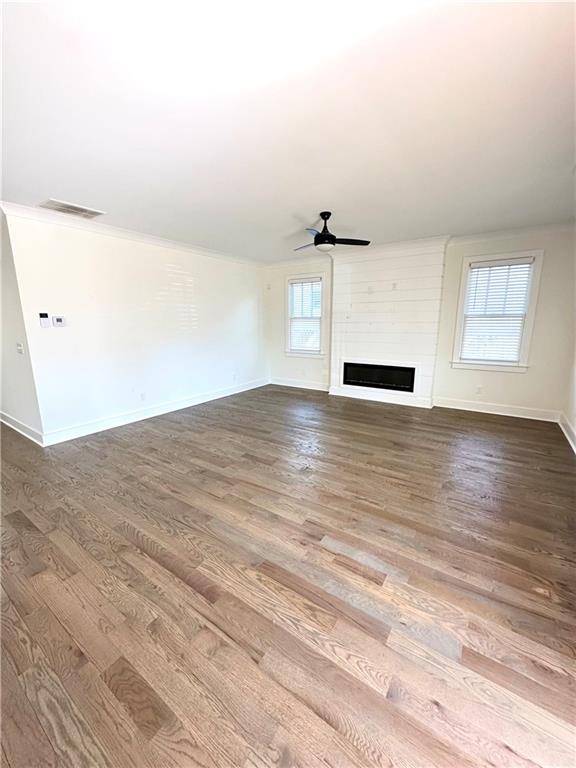1225 Milton TER SE Atlanta, GA 30315
UPDATED:
Key Details
Property Type Single Family Home
Sub Type Single Family Residence
Listing Status Active
Purchase Type For Rent
Square Footage 1,815 sqft
Subdivision Chosewood Park
MLS Listing ID 7548056
Style Craftsman,Ranch,Traditional
Bedrooms 3
Full Baths 3
Half Baths 1
HOA Y/N No
Originating Board First Multiple Listing Service
Year Built 2021
Available Date 2025-03-27
Lot Size 6,346 Sqft
Acres 0.1457
Property Sub-Type Single Family Residence
Property Description
Located just steps from the Beltline, Grant Park, The Beacon, breweries, and local hotspots. Quick access to I-20, I-75/85, Hartsfield-Jackson Airport, and only minutes from Tyler Perry Studios, Mercedes-Benz Stadium, and Downtown ATL.
Location
State GA
County Fulton
Lake Name None
Rooms
Bedroom Description Master on Main,Roommate Floor Plan
Other Rooms None
Basement None
Main Level Bedrooms 3
Dining Room Open Concept
Interior
Interior Features High Ceilings 9 ft Main, High Speed Internet, Low Flow Plumbing Fixtures, Walk-In Closet(s)
Heating Central, Electric, Forced Air
Cooling Ceiling Fan(s), Central Air
Flooring Ceramic Tile, Hardwood, Vinyl
Fireplaces Number 1
Fireplaces Type Factory Built, Family Room
Window Features Insulated Windows
Appliance Dishwasher, Electric Cooktop, Electric Water Heater, Gas Oven, Gas Range, Microwave, Refrigerator
Laundry Laundry Room, Main Level
Exterior
Exterior Feature Private Yard, Other
Parking Features Driveway
Fence Back Yard
Pool None
Community Features None
Utilities Available Cable Available, Electricity Available, Natural Gas Available, Sewer Available, Underground Utilities, Water Available
Waterfront Description None
View City
Roof Type Composition
Street Surface Asphalt
Accessibility None
Handicap Access None
Porch Front Porch, Patio, Rear Porch
Total Parking Spaces 2
Private Pool false
Building
Lot Description Back Yard, Level
Story One
Architectural Style Craftsman, Ranch, Traditional
Level or Stories One
Structure Type Wood Siding
New Construction No
Schools
Elementary Schools Benteen
Middle Schools Martin L. King Jr.
High Schools Maynard Jackson
Others
Senior Community no
Tax ID 14 005600040075




