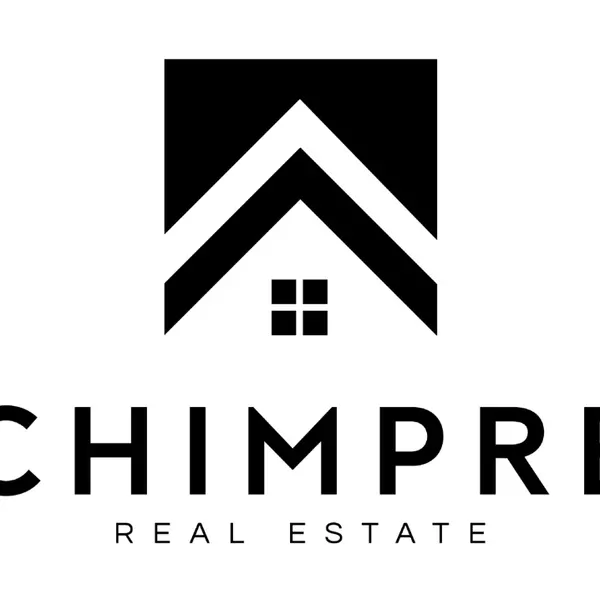1269 Parthenon DR Athens, GA 30606
UPDATED:
Key Details
Property Type Single Family Home
Sub Type Single Family Residence
Listing Status Active
Purchase Type For Sale
Square Footage 4,206 sqft
Price per Sqft $380
Subdivision Spartan Manor
MLS Listing ID 10412063
Style Traditional
Bedrooms 5
Full Baths 6
Construction Status New Construction
HOA Fees $1,500
HOA Y/N Yes
Year Built 2024
Annual Tax Amount $1,681
Lot Size 1.510 Acres
Property Description
Location
State GA
County Oconee
Rooms
Basement Bath/Stubbed
Main Level Bedrooms 1
Interior
Interior Features High Ceilings, Master On Main Level
Heating Central
Cooling Ceiling Fan(s), Electric
Flooring Carpet, Other, Tile
Fireplaces Number 1
Fireplaces Type Living Room
Exterior
Exterior Feature Sprinkler System
Garage Attached, Garage, Garage Door Opener
Garage Spaces 5.0
Community Features None
Utilities Available Underground Utilities, Water Available
Roof Type Composition
Building
Story Two
Sewer Septic Tank
Level or Stories Two
Structure Type Sprinkler System
Construction Status New Construction
Schools
Elementary Schools Oconee County Primary/Elementa
Middle Schools Oconee County
High Schools Oconee County

GET MORE INFORMATION




