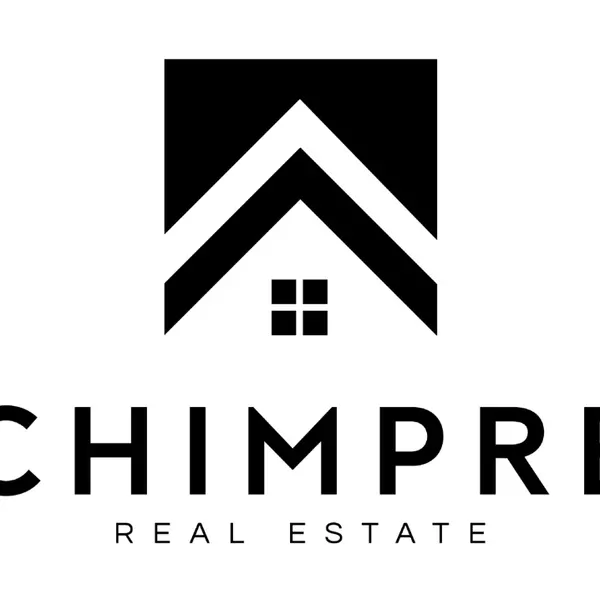8530 Hightower TRL Snellville, GA 30039
OPEN HOUSE
Sun Nov 24, 12:30pm - 3:00pm
UPDATED:
11/20/2024 08:42 PM
Key Details
Property Type Single Family Home
Sub Type Single Family Residence
Listing Status Active
Purchase Type For Sale
Square Footage 3,016 sqft
Price per Sqft $121
Subdivision Norris Lake Shores
MLS Listing ID 7477106
Style Contemporary,Modern
Bedrooms 4
Full Baths 3
Construction Status Resale
HOA Fees $480
HOA Y/N Yes
Originating Board First Multiple Listing Service
Year Built 1989
Annual Tax Amount $4,577
Tax Year 2023
Lot Size 9,147 Sqft
Acres 0.21
Property Description
Location
State GA
County Gwinnett
Lake Name Norris
Rooms
Bedroom Description In-Law Floorplan,Oversized Master,Sitting Room
Other Rooms None
Basement Daylight, Exterior Entry, Finished, Finished Bath, Full
Main Level Bedrooms 1
Dining Room Dining L, Open Concept
Interior
Interior Features Cathedral Ceiling(s), Double Vanity, Entrance Foyer 2 Story, High Ceilings 9 ft Lower, High Ceilings 10 ft Main, High Ceilings 10 ft Upper, High Speed Internet, Vaulted Ceiling(s), Walk-In Closet(s)
Heating Electric, Forced Air, Heat Pump, Hot Water
Cooling Central Air, Electric
Flooring Carpet, Ceramic Tile, Laminate, Vinyl
Fireplaces Number 1
Fireplaces Type Decorative, Living Room
Window Features Double Pane Windows,Insulated Windows
Appliance Dishwasher, Disposal, Double Oven, Dryer, Electric Oven, Electric Water Heater, ENERGY STAR Qualified Appliances, Range Hood, Refrigerator, Self Cleaning Oven, Washer
Laundry Laundry Room, Main Level
Exterior
Exterior Feature Balcony, Courtyard, Garden, Private Entrance, Storage
Garage Driveway, Parking Pad
Fence Fenced, Front Yard
Pool None
Community Features Clubhouse, Community Dock, Fishing, Homeowners Assoc, Lake, Near Schools, Near Trails/Greenway, Playground, Pool, Powered Boats Allowed, Street Lights, Tennis Court(s)
Utilities Available Cable Available, Electricity Available, Phone Available, Water Available
Waterfront Description None
View Trees/Woods
Roof Type Composition,Shingle
Street Surface Asphalt,Paved
Accessibility None
Handicap Access None
Porch Deck, Front Porch, Rear Porch, Wrap Around
Total Parking Spaces 4
Private Pool false
Building
Lot Description Back Yard, Corner Lot, Front Yard, Landscaped
Story Three Or More
Foundation Block
Sewer Septic Tank
Water Public
Architectural Style Contemporary, Modern
Level or Stories Three Or More
Structure Type Cedar,Concrete,Wood Siding
New Construction No
Construction Status Resale
Schools
Elementary Schools Anderson-Livsey
Middle Schools Shiloh
High Schools Shiloh
Others
HOA Fee Include Swim,Tennis
Senior Community no
Restrictions false
Tax ID R4349 089
Ownership Fee Simple
Acceptable Financing Cash, Conventional, USDA Loan, VA Loan
Listing Terms Cash, Conventional, USDA Loan, VA Loan
Financing no
Special Listing Condition None

GET MORE INFORMATION




